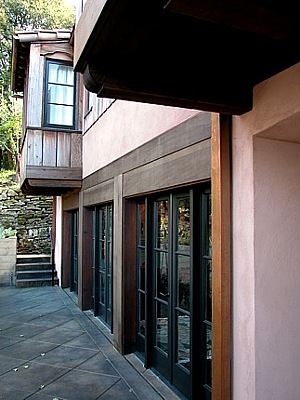
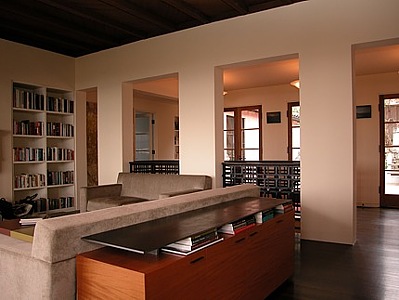
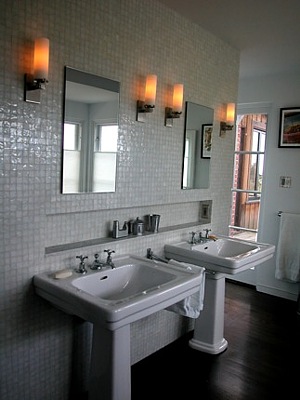
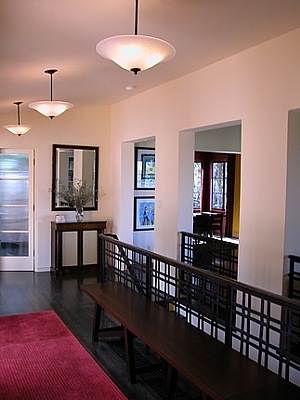
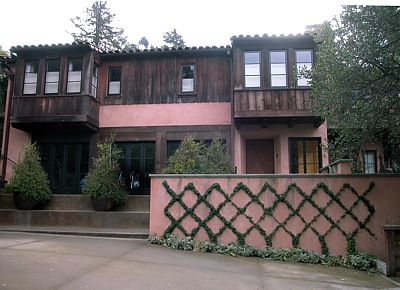
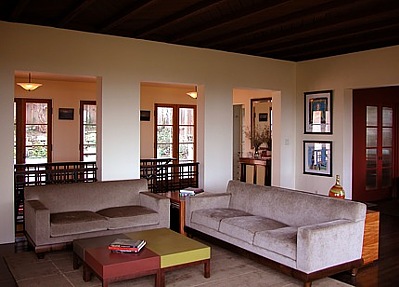
CRAGMONT
This secluded historic home was designed by architect Henry Higby Gutterson in 1924. To allow more natural light into the interior spaces a decision was made add additional doors and windows, to remove some of the interior walls and to open up some others. The original detailing was strictly adhered to including the use of interior plaster and minimal trim. The kitchen was remodeled using painted craftsman style cabinets with Carrara marble countertops and ceramic tile backsplashes in keeping with the original design. The existing three-car garage was converted into a recreation room. The family has since expanded and work is to begin in the spring of 2007 to add an additional bedroom in what is presently a basement area.